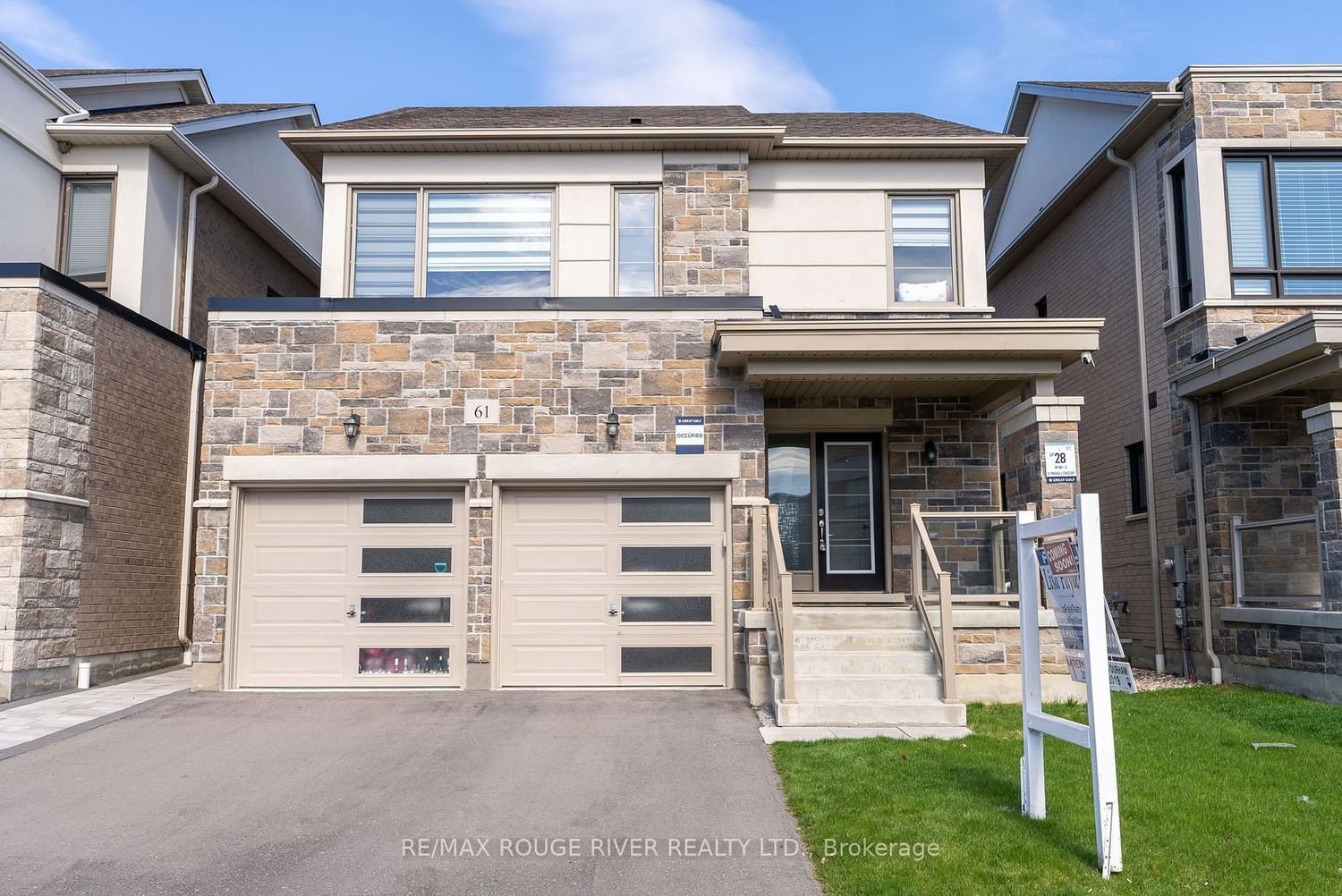$1,240,000
$*,***,***
3-Bed
4-Bath
Listed on 4/25/24
Listed by RE/MAX ROUGE RIVER REALTY LTD.
Welcome to contemporary elegance and luxury living at its finest! This exceptional 3-bedroom, 4-bathroom home boasts a striking modern architecture with a captivating brick and stone facade, setting the stage for a lifestyle of sophistication and comfort. Step inside and be greeted by an impeccable interior featuring upgraded designer touches throughout. The heart of the home is the stunning kitchen, adorned with quartz countertops, an extended waterfall island with a breakfast bar, and a custom backsplash, creating a culinary haven that is both stylish and functional. The seamless flow of the open-concept layout is accentuated by hardwood flooring throughout and 9-foot ceilings on the main level, enhancing the sense of space and light. The breakfast area, framed by large windows, offers picturesque views of the backyard and provides a seamless transition to outdoor living with a convenient walkout to the back yard, perfect for al fresco dining and entertaining. Retreat to the primary bedroom sanctuary, where tranquility awaits in the spa-like ensuite bathroom and a large walk-in closet offers ample storage space. Two additional bedrooms share a Jack and Jill bathroom with a double vanity, providing comfort and convenience for family members or guests. The basement adds versatility to the home with a spacious rec room and office space, offering endless possibilities for relaxation, work, or play. An additional bathroom adds to the convenience and functionality of the lower level. Situated in a prime location, this home backs onto a park, providing a serene backdrop and a sense of privacy. With close proximity to top-ranked schools, shopping destinations, and easy highway access, this residence offers the perfect balance of urban convenience and natural tranquility. Experience the epitome of modern luxury living with upgrades throughout, where every detail has been meticulously crafted to exceed your expectations. Make this extraordinary home yours today!!
E8270626
Detached, 2-Storey
6+2
3
4
2
Attached
4
Central Air
Finished, Sep Entrance
N
Brick, Stone
Forced Air
Y
$7,556.43 (2023)
100.07x36.09 (Feet)
